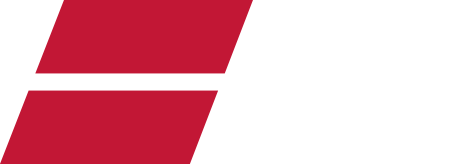136,678 SF spread across 2 floors plus an accessible roof. This tenant improvement project includes workspace for 1100 employees along with a cafe, 2 tech talk spaces, and amenity spaces such as a zen room, mother’s room and a massage room. Some unique features of this building include a creek that runs through the lobby, custom murals throughout and a variety of special finishes that tie together the “stages of water” theme.
More Projects













