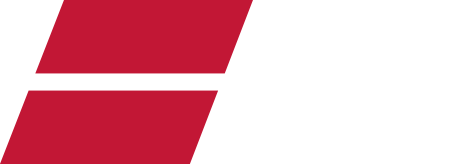"This 30+ year old Class A office building, located within the heart of the downtown core, is one of the better-known shortcuts through the city. We had a team in place that knew the space well and was ready to improve upon its solid fundamentals. Ivanhoe Cambridge and their partner, Callahan Capital Properties, acquired the building with the goal of repositioning it in the market. The design objectives followed - "activate and simplify." With that in mind, the project transformed the lobbies and public areas into modern, timeless spaces that provides the opportunity for existing and future tenants to use the space as an extension of their own. Foushée was an integral part of the team from early design phases through completion, along with the owner, JLL and Mithun. As the project evolved in scope and complexity, Foushée heavily supported the process by providing problem solving solutions, value engineering options and time-saving alternatives. Construction was not simple and it took creative thinking to implement a phased approach while the building remained open and fully functional. Foushée's Superintendent was a gem on-site, ready and willing to engage in design conversation, and answer questions at all hours of the day. The final product is a testament to the hard work, time and collaborative efforts that went into making this project a success."
– DAVID W. GOLDBERG, PRESIDENT, MITHUN –

















