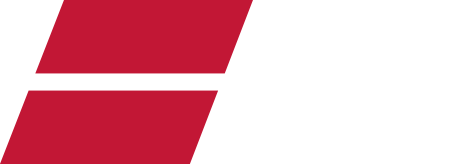70,000 SF office, manufacturing, and warehouse renovation. The project includes a café, game room, training room, client exam rooms, multiple conference and teaming rooms, R&D labs, a production/assembly area, fitness center, storage/warehouse, and tooling shops.
Interesting architectural elements include two custom-built contemporary reception desks, teaming areas with “basket” walls made from perforated metal panels, use of 3Form architectural acrylic panels, articulated “branding walls”, frameless glass conference and office fronts with sliding glass doors, contemporary energy-efficient lighting, back-painted glass marker boards, and fabric wall coverings.
More Projects












