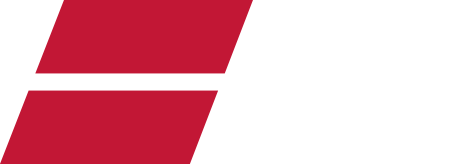Three levels of office/retail/restaurants totaling 53,440 SF and two levels of parking with 87 stalls totaling 38,260 SF. The third floor has a rooftop terrace facing west towards Lake Union. The street level at Edgar has an outdoor dining area on the south side that also has views of Lake Union. The structure is post-tension concrete.
The design review process required extensive articulation and different cladding systems including curtain wall, storefront, architectural precast and site-cast concrete, architectural metal panels, and chiseled stone panels. Significant challenges include contaminated soils, groundwater, shoring, working hour restrictions, and extensive traffic control for cars, bikes and pedestrians.
More Projects













